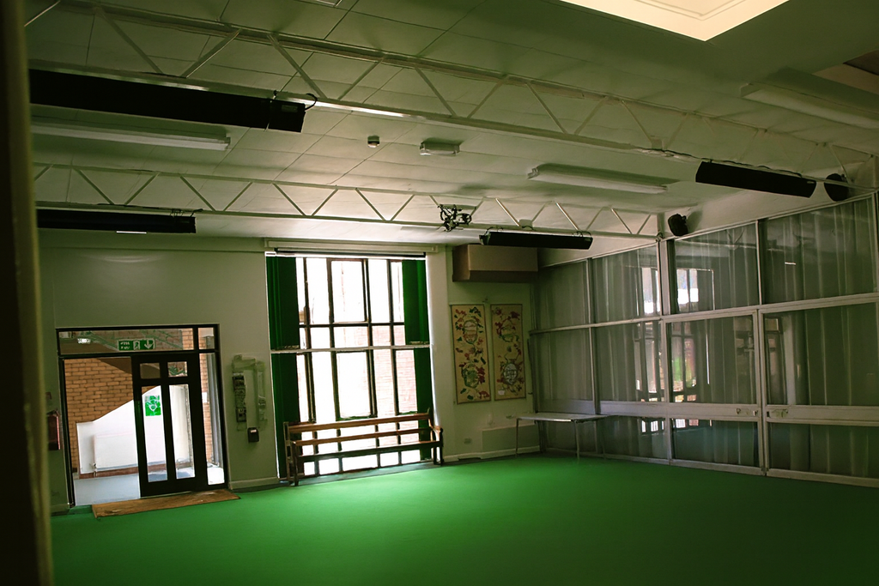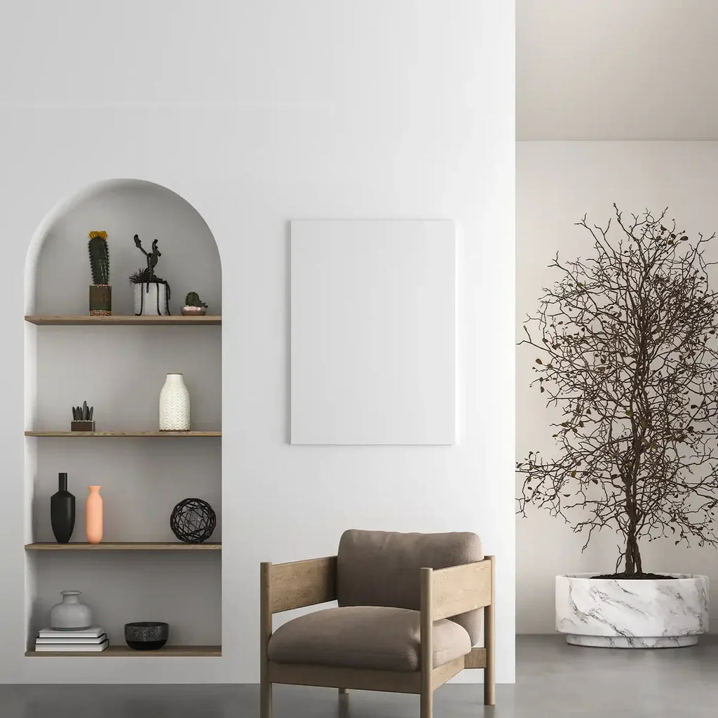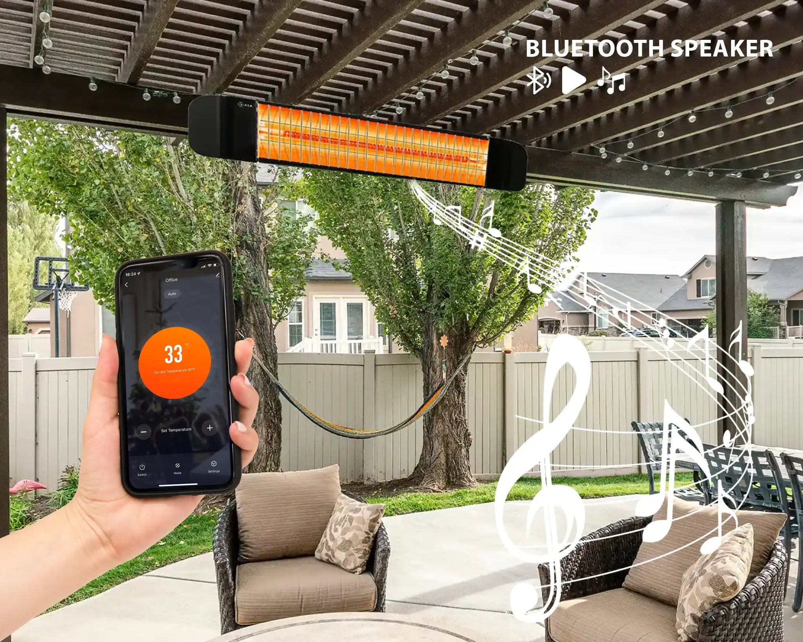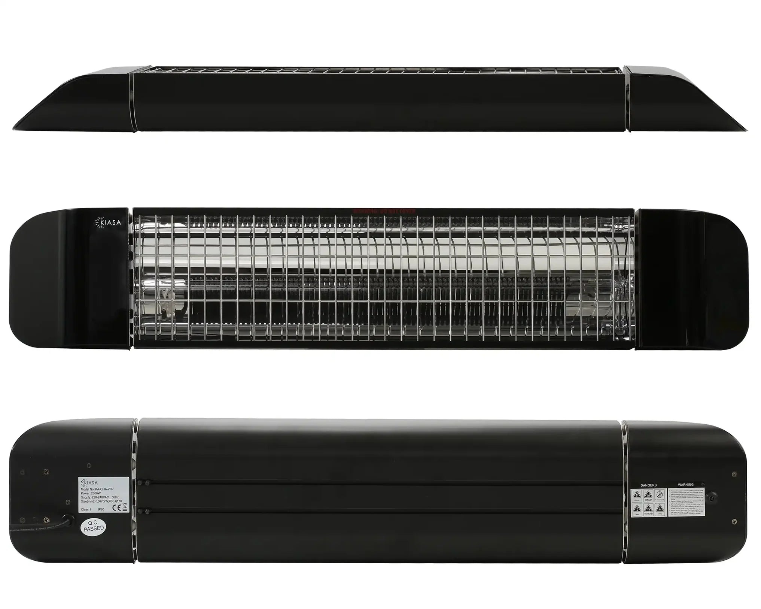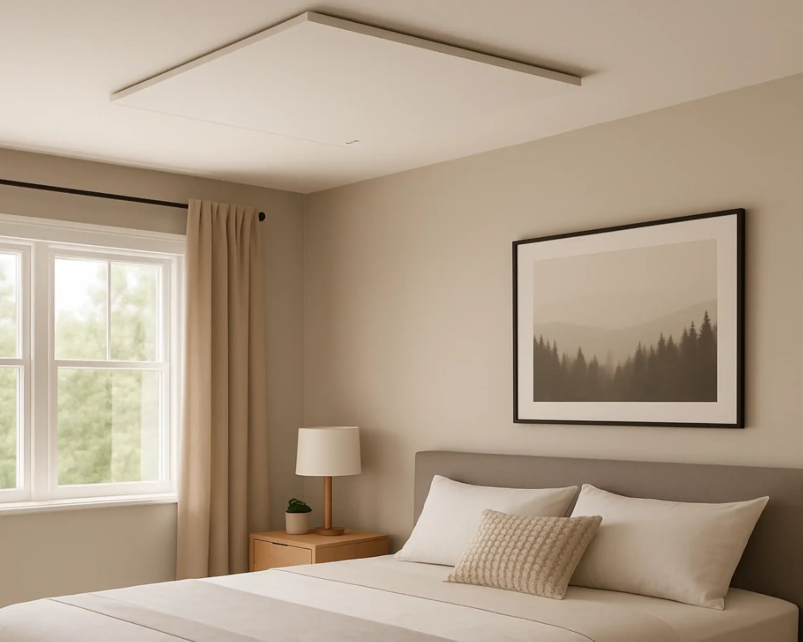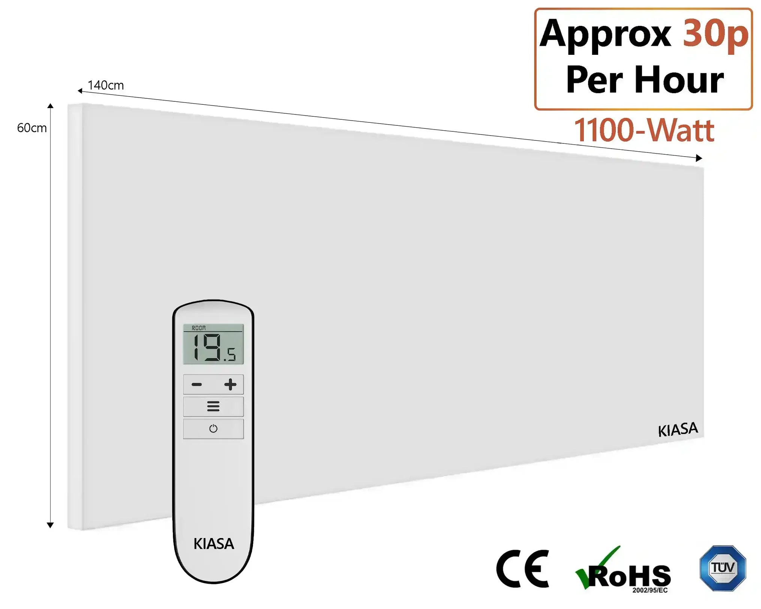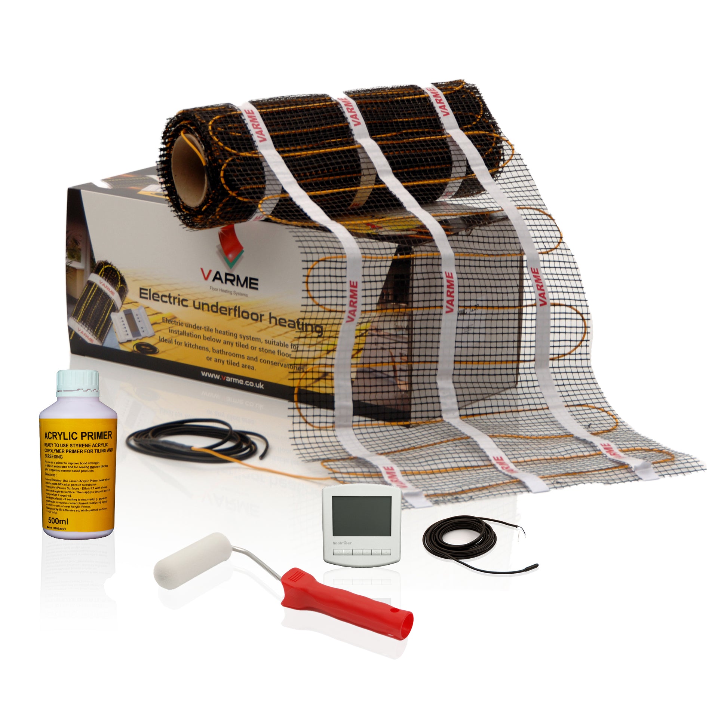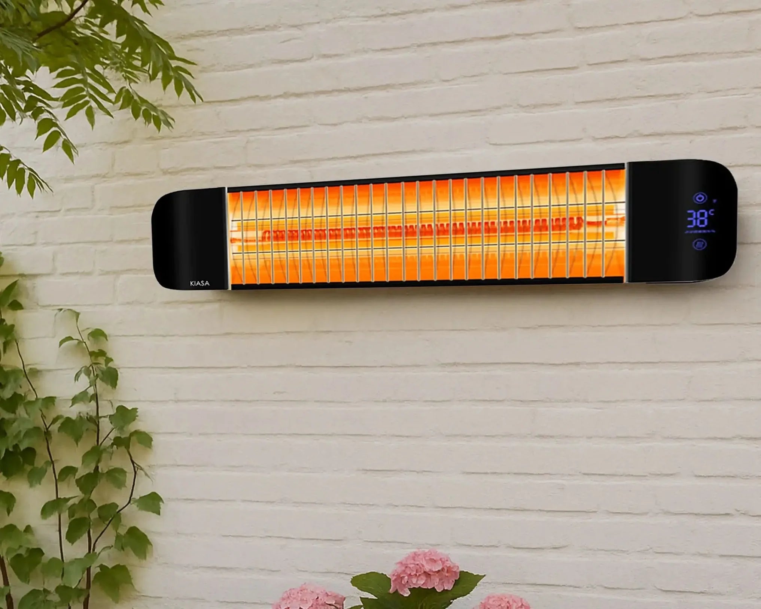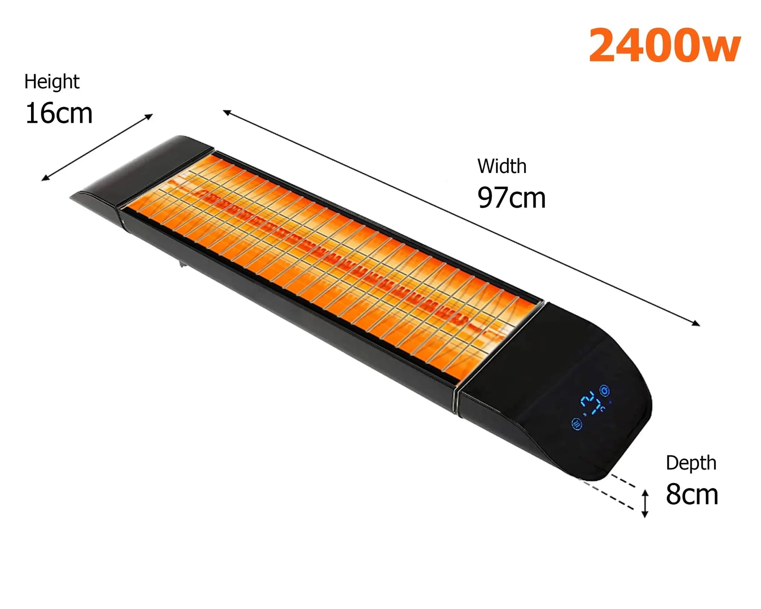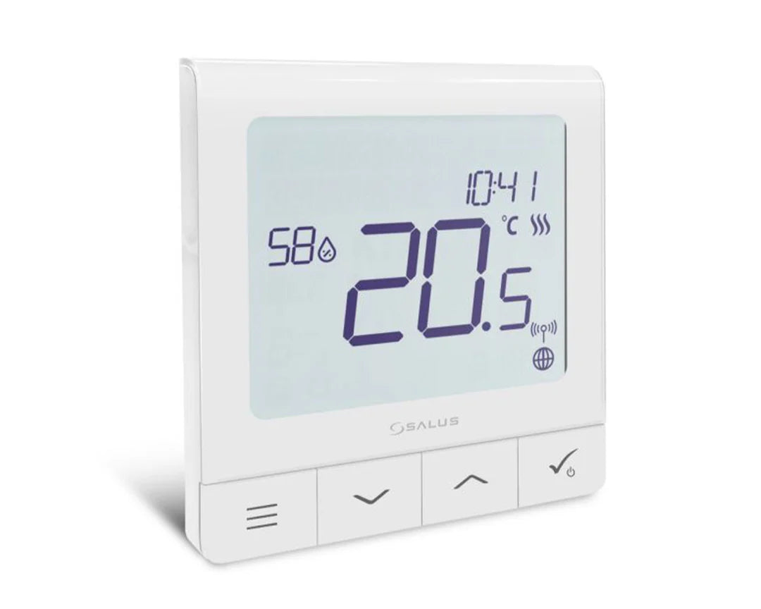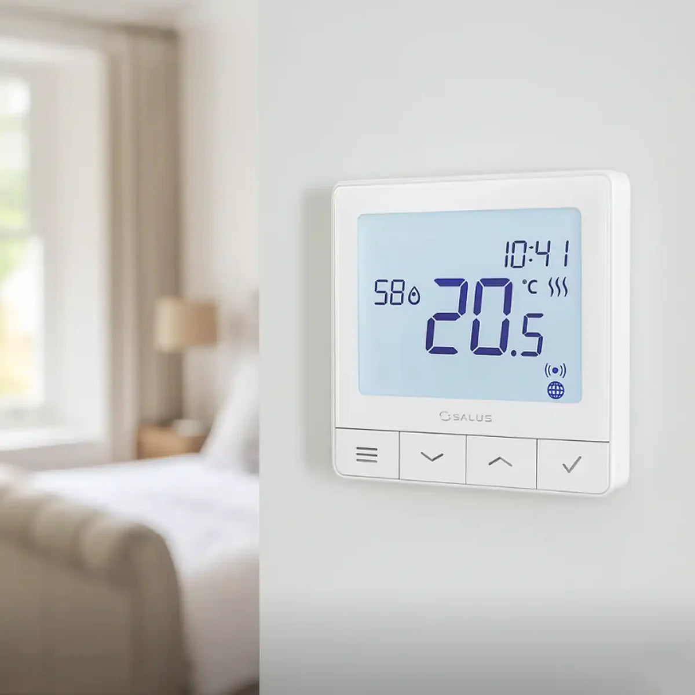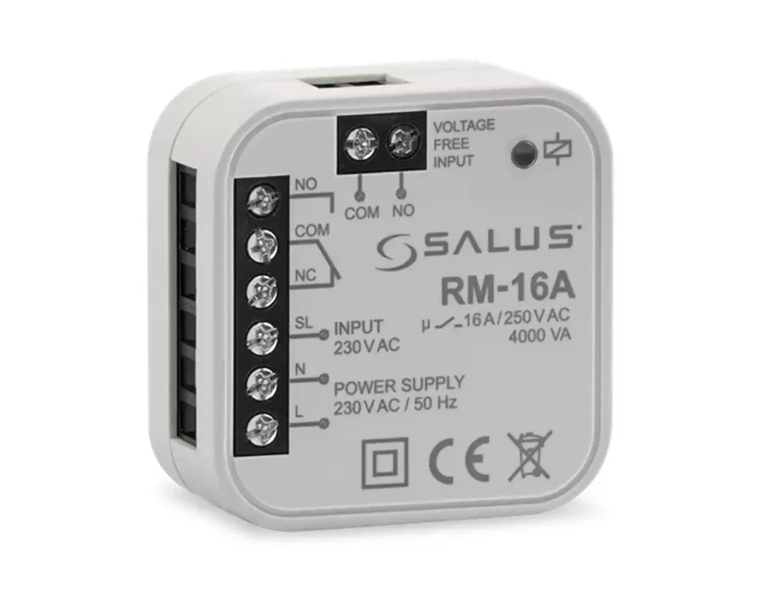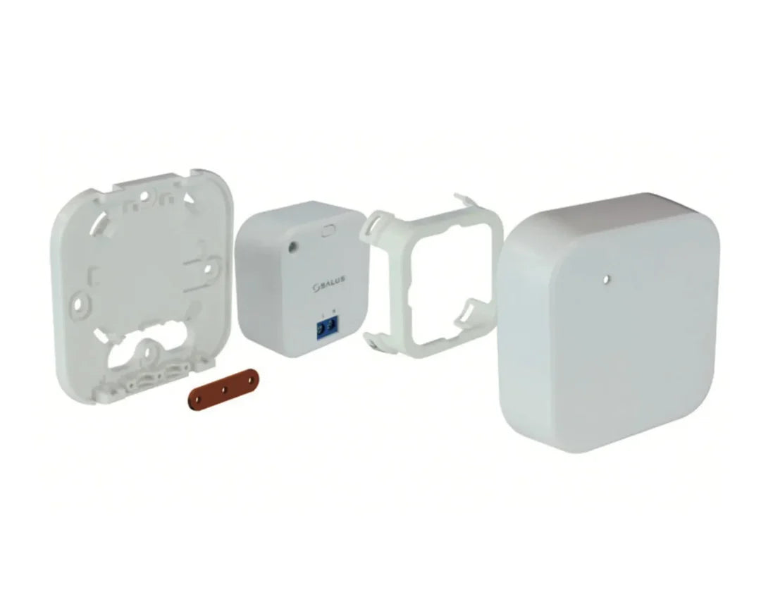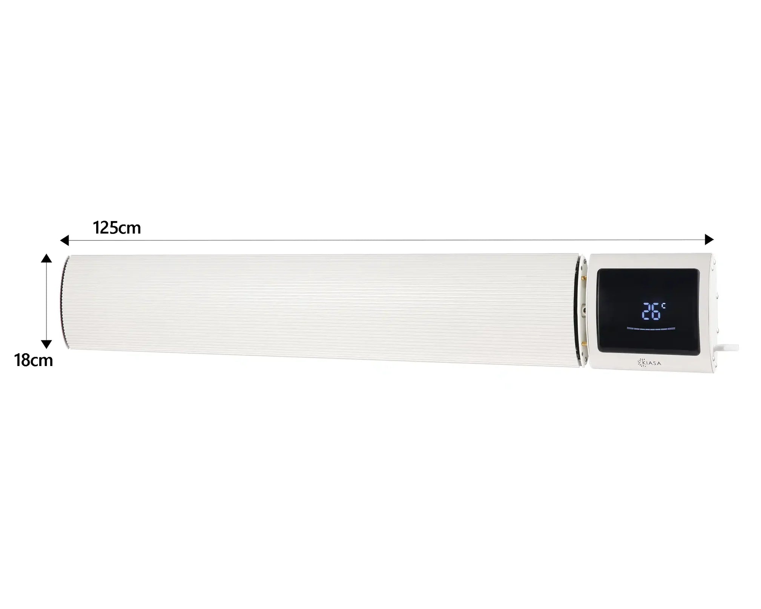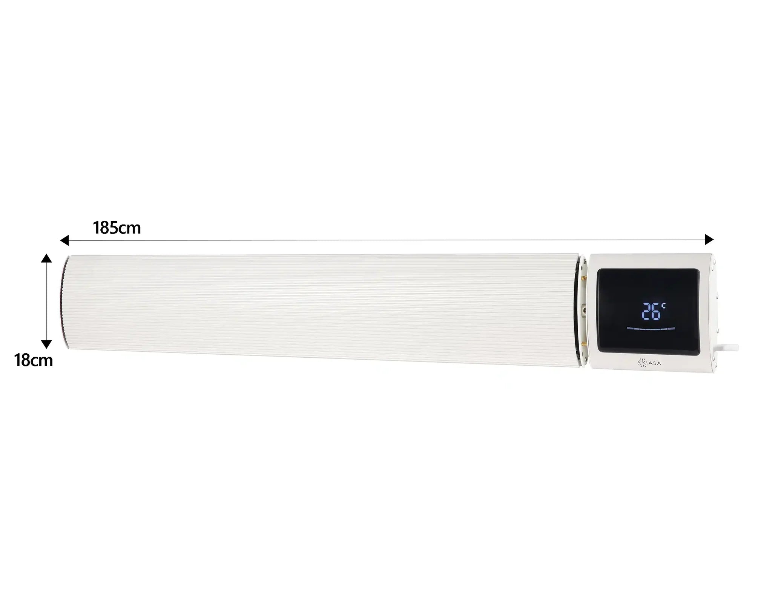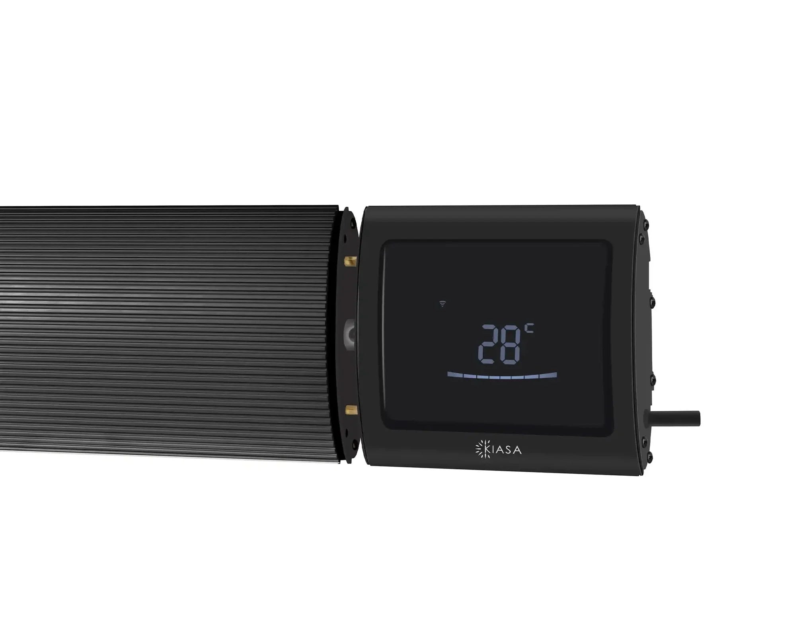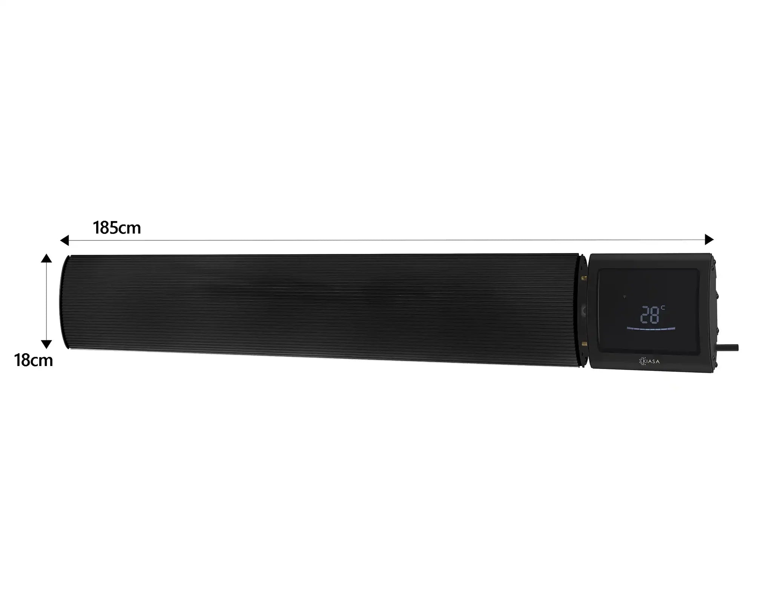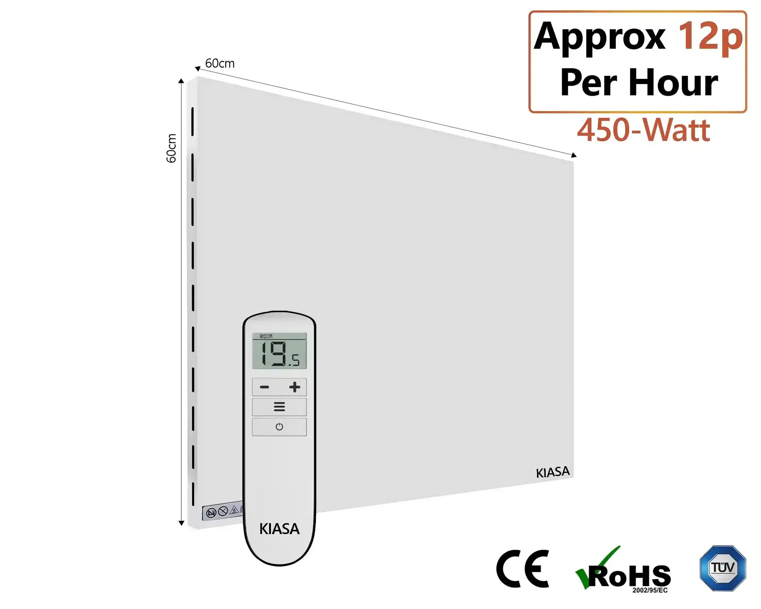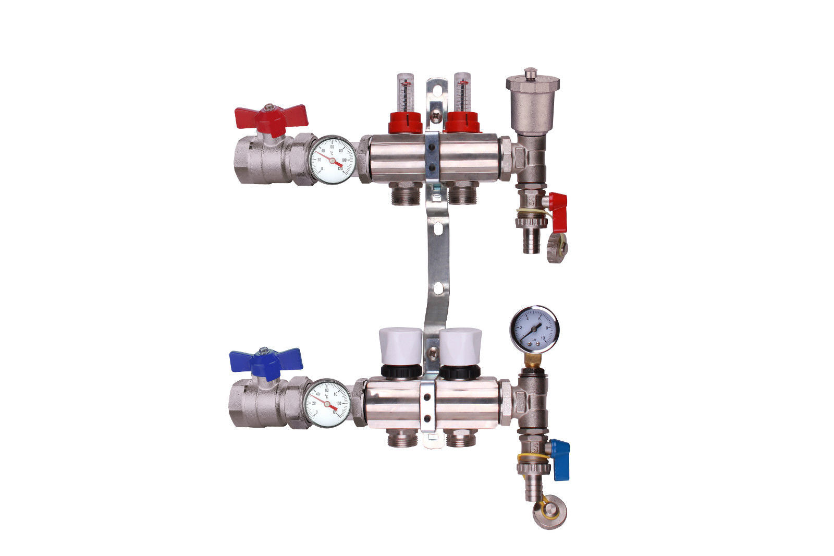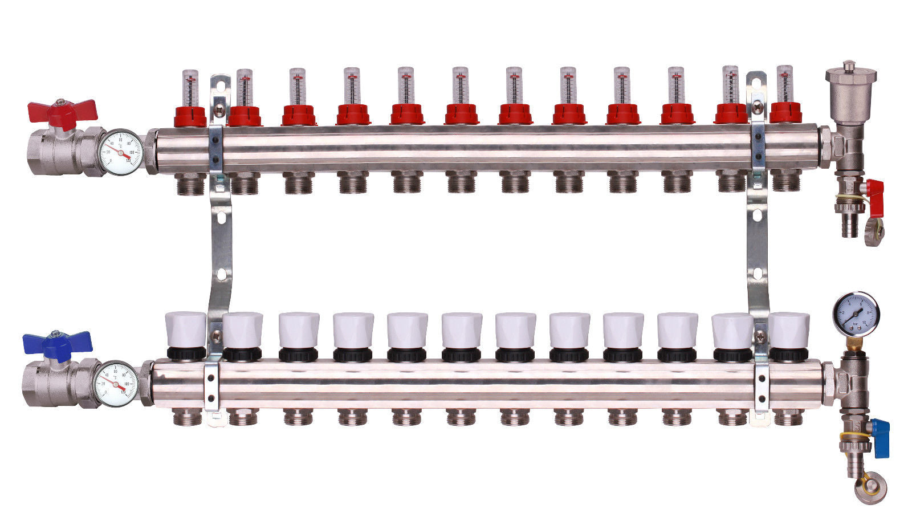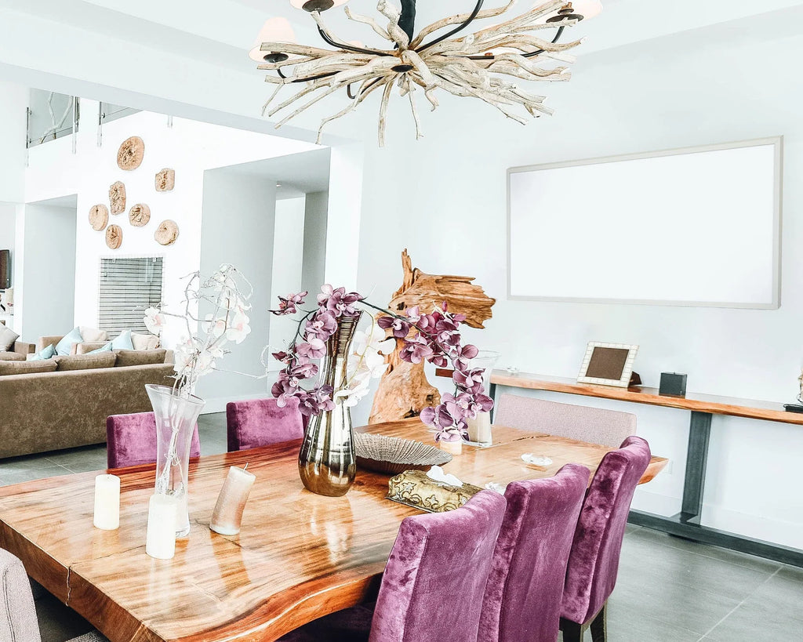
How Many Infrared Panels Do I Need?

When planning your infrared heating system, one of the most common questions is how many panels you actually need to heat your space effectively. The answer depends on the room size, insulation level, ceiling height, and how the room is used. Here’s a clear, practical guide to help you work it out.
Step 1: Measure the Room
Start by measuring the length and width of your room in metres. Multiply them to find the total area.
For example, a 4m x 3m room = 12m².
Step 2: Understand the Heating Requirement
Infrared panels typically work at 50–70 W per m² depending on insulation:
-
Well-insulated modern builds: 50–55 W/m²
-
Average homes or retrofits: 60–65 W/m²
-
Poorly insulated rooms or high ceilings: 70–80 W/m²
Let’s use an average of 65 W/m² as a guide.
Example:
12 m² x 65 W = 780 W total heat requirement
Step 3: Choose the Right Panel Sizes
Infrared panels come in various wattages (usually 450 W, 550 W, 700 W, 900 W, etc). You can use one larger panel or multiple smaller ones for more even coverage.
For our 780 W example:
-
One 900 W panel would cover it easily, or
-
Two 450 W panels would give more balanced warmth
If the room is L-shaped or has furniture breaking up the space, split the panels for better distribution.
Step 4: Consider Ceiling Height & Layout
Infrared works by heating surfaces and people directly, so even coverage is key.
-
Standard 2.4–2.6 m ceilings: Panels can go on walls or ceilings.
-
High ceilings (3 m+): Ceiling installation is better for even heat.
-
Large open areas: It’s usually better to have several medium panels than one big one.
Step 5: Add Up for Multi-Room Heating
If you’re heating multiple rooms, calculate each room separately using the same method.
This gives a clear total wattage and ensures each area has its own control for efficient zoning.
Step 6: Use Smart Controls
All ASTECtherm infrared panels can be linked to smart thermostats and app-based controls. This helps maintain comfort automatically and reduces running costs — only heating rooms when needed.
Example Room Guide
| Room Type | Approx. Size | Recommended Total Wattage | Suggested Setup |
|---|---|---|---|
| Small Bedroom | 8–10 m² | 500–650 W | 1 × 550 W Panel |
| Living Room | 15–20 m² | 950–1300 W | 2 × 700 W Panels |
| Kitchen/Diner | 20–25 m² | 1200–1600 W | 2 × 700 W Panels |
| Office | 10–12 m² | 600–750 W | 1 × 700 W Panel |
| Bathroom | 5–7 m² | 350–500 W | 1 × 450 W Panel |
Quick Recap
To size your system correctly:
-
Measure your space (m²).
-
Multiply by 50–70 W/m² depending on insulation.
-
Choose panel sizes that meet that total wattage.
-
Spread panels evenly for balanced heat.
-
Add smart controls for efficiency.
If you’d like a free panel layout or quote, send your room dimensions and photos to hello@astectherm.com or call 0333 5772 455 — we’ll size your system accurately and recommend the most efficient setup for your home.

